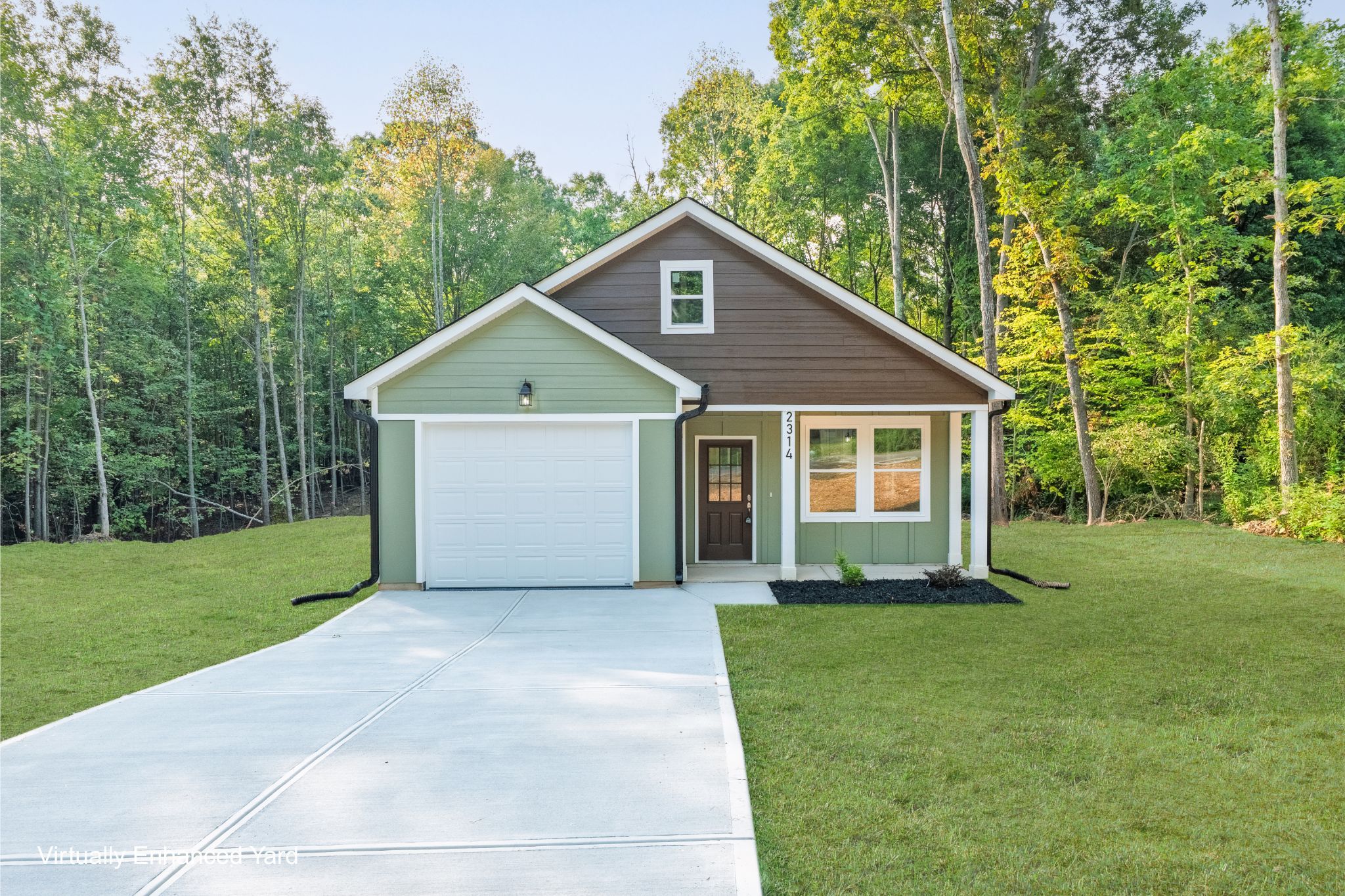Details
This elevated ranch home has been meticulously designed with high end finishes and is located on a large .47 acre lot with 1-car garage! The front porch welcomes you into the living room that is well lit with natural light, airy cathedral ceiling and lovely wainscotting, while the LVP floors seamlessly lead you into the gorgeous kitchen boasting stainless appliances, coffered ceiling, peninsula with bar seating, hood vent, soft close cabinetry, granite counters and walk-in pantry! Make your way to the beautiful primary suite with tray ceiling, wood trimmed accent wall and walk-in closet. No expense was spared in the primary bath with a grand 8ft glass & tile surround shower with dual rainfall fixtures, dual vanity with granite counters and tile floors. There are 2 add'l bedrooms, ample in size, plus hall bath w/ tile surround shower, granite counter & tile floors. Additional features include an adorable covered back patio, dedicated laundry room, space off the garage entry for a drop zone, all LVP & tile floors (no carpet), 1-car garage with epoxy floor, only 1 step entry into the home, no HOA and a backyard surrounded by mature trees for privacy! 10-year Structural warranty included, pay only County taxes and close to everything you need - 1.5 miles from John Moss Lake, 2.5 miles from E Dixon Blvd, 5 miles from downtown Shelby, 14 miles to Gardner Webb University. This home qualifies for USDA financing with NO Down Payment - call preferred lender for details!
-
$299,000
-
3 Bedrooms
-
2 Bathrooms
-
1,314 Sq/ft
-
Lot 0.47 Acres
-
Built in 2025
Images
Videos
Floor Plans
Contact
Feel free to contact us for more details!

